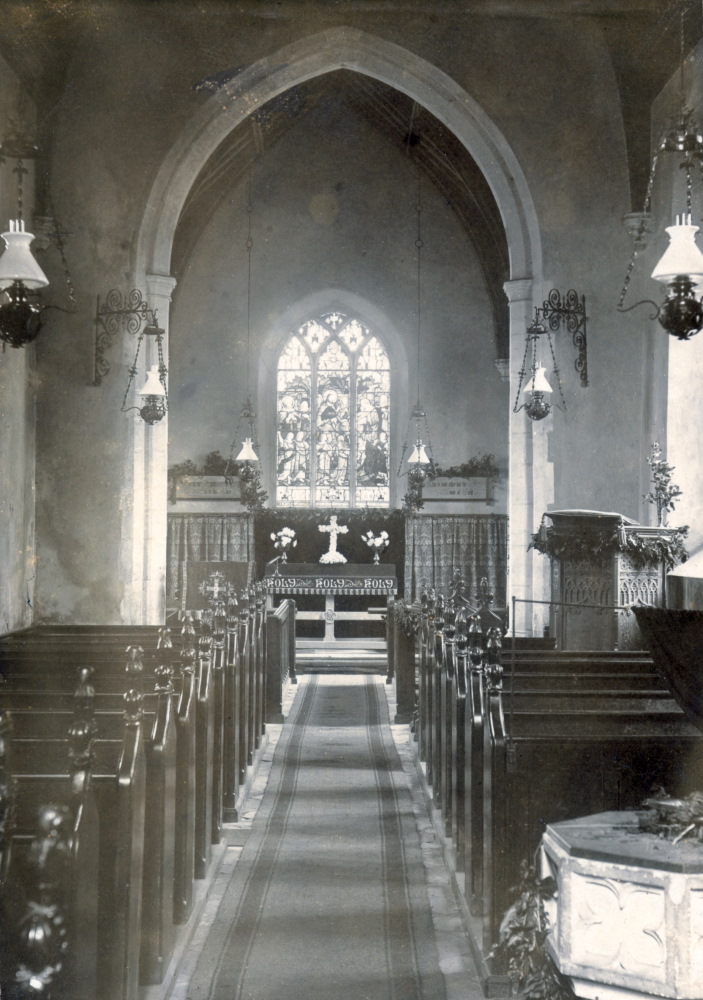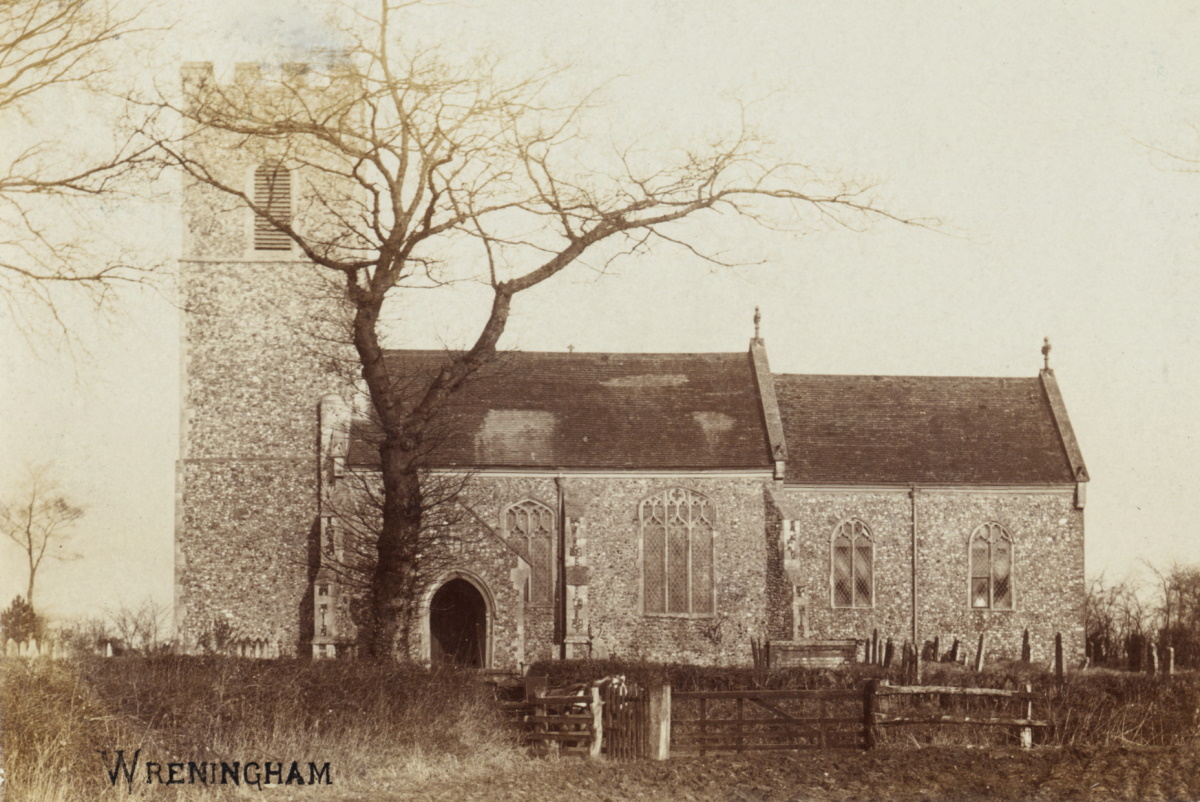
There were once three churches in Wreningham. In addition to the current Wreningham All Saints were St Mary’s at Little Wreningham and St Peter’s in the area known as Nelonde. It is understood that St Peter’s and St Mary’s were united in the early 1400s and the (remaining) St Peters was demolished about 150 years later. This is why the first rectory was so distant from the current church. The more recent rectory, in Church Road, replaced the original in the 1850s.
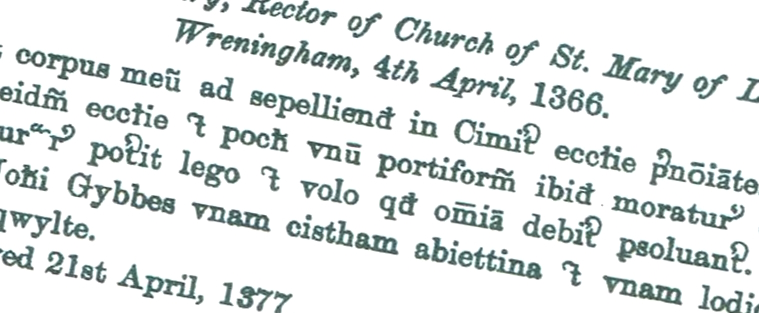
Will Proved 21st April 1377
Translation: And my body to be buried in the cemetery of the aforesaid church. Item, I leave to the same church and parish a portiforium [portable breviary] there remaining, which can serve for a long time. I wish and bequeath that all (my) debts be paid. Item, I leave to John Gybbes a chest of fir /pine and a blanket called a ‘qwylte’ [quilt].
The oldest part of Wreningham All Saints church is the base of the tower which is understood to be 13th century whilst the nave is considered to be from the 1400s. The earliest records for rectors go back to Richard Cokethorpe in 1306. The 4 bells were in place by the mid-1500s. The story of the bells is described here.
In the main aisle, there is a ledger slab in the floor, dated 1672, in memory of rector Roger Gallard. The church font is from the 15th century.
We are fortunate in having access to village Baptism, Marriage and Burial records – with varying levels of detail; some going back over 350 years. This enables us to build a picture of the village populations over time. It also gives us an appreciation of life expectancies for residents. The lives of infants and young children could often be very short.
The story of the mid 1850s collapse of the tower and construction of the North Transept are told here.
The porch is understood to have been damaged when the tower collapsed. It was originally a two-story structure (although not as large as the two-story porch at Ashwellthorpe) and modified to its present form at when the tower was reconstructed.
The roof of the nave was reconstructed in the 1850s and the roofs of both the nave and chancel received a lot of additional repairs, with many replacement timbers, in about 1904.
In celebration of Queen Victoria’s Golden Jubilee, in 1887, a stained-glass window was installed in the south wall of the nave. The window with its colourful borders and trailing vine with flowers was accompanied by the Rev Upcher restoring the Georgian pulpit and adding new carved decoration.
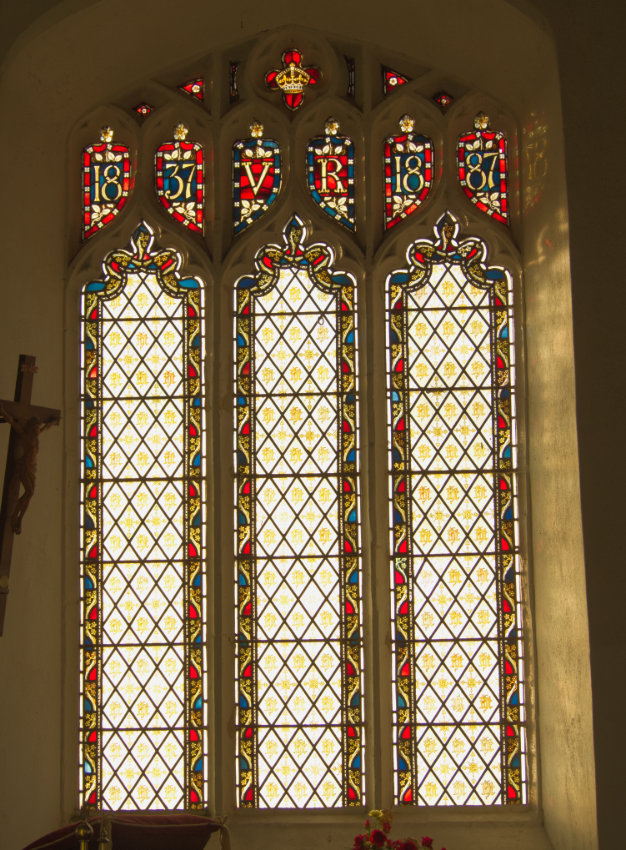
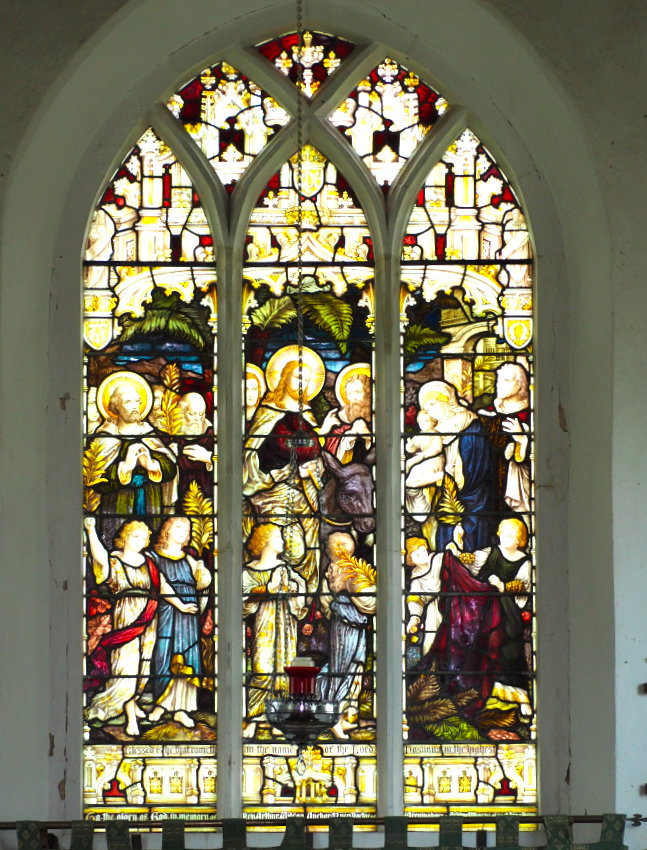
A very colourful stained-glass East window, with the glazing undertaken by Heaton, Butler and Bayne, from 1896, showed Christ arriving in Jerusalem on a donkey. It was commemorated to the Rev Upcher who had died, earlier that year.
Before the north transept was constructed, two of its windows were installed on the north side of the nave. One of these is dedicated to Somerville Hay Upcher – the Rev Upcher’s son who died at the age of 17. An adjacent window celebrates the church’s connection with Zimbabwe, resulting from the missionary work of the Rev Upcher’s other son: James Hay Upcher.
The present-day National Heritage List for England includes Wreningham All Saints Church.
This rear of this photograph is marked with the stamp of Norwich photographer Tom Nokes. He was active in this area from about 1900 to the early 1920s.
Tom Nokes is well known for having created many of the local pictorial postcards of the period – although it’s possible this photograph could have been specially commissioned.
This mounted and framed photograph is understood to have hung in Wreningham Church for many years.
